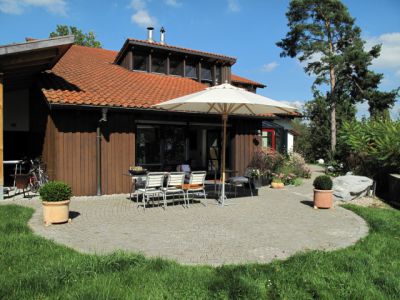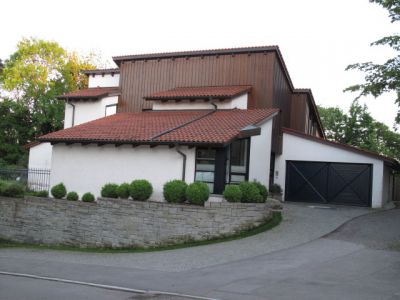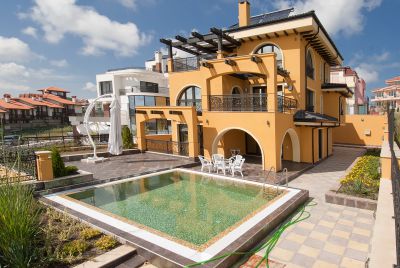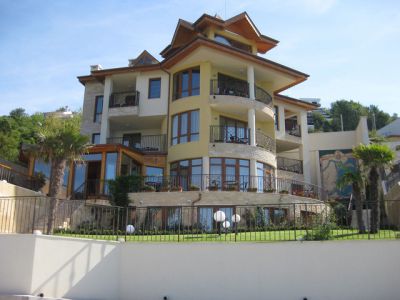  The information on object
Type of object of real estate: отдельностоящий the house (a cottage, a country house)
The address: Germany, Baden-Wurtemberg, Überlingen
Operation: Sale
The area (м2): 335
Total cost: 1 895 000€
Site: At lake
The company: Baukunst-immobilien
The contact person on this object:
Tatjana Smoljar
Phone:
004970418299849
E-mail: ru@baukunst-konzept.de
The object description
. At an input on a lonely garden which has been developed in нaправлении lakes, high quality of a natural stone. Here you can have a rest on harmonious внутреннеmдворике, under fine songs of ouzels. In a back part of a garden the source a chink has been created to recreate water history. The last modernization has been spent in 2008 and the property is in very good condition.
Site:
Wood zone in the silent residential area, located on a hill over city Überlingenизвестный a garden with ахватывающим a kind on lake. It is possible to reach beautiful quay and city center on foot. Überlingenявляется a picturesque city on Boden sea. Because of the natural and city beauty, and thanks to the rich cultural life, a city in all spheres of life very popular.
The equipped quality kitchen.Отопление: the central
Double garage, canopy and 4 parking lots
Winter garden
Sauna
Feng shui a garden, a terrace for a breakfast
Bathroom with a shower cabin and a jacuzzi an independent bath, a toilet with a window.
Guest bathroom
Apartment with a separate input  The information on object
Type of object of real estate: the house (a cottage, a country house)
The address: Bulgaria, Sozopol
Operation: Sale
The area (м2): 540
Total cost: 1 000 000€
The company: GM-stroi
The contact person on this object:
Olga
Phone:
00359878665670
E-mail: gmstroi@abv.bg
Skype: olq_dimitrova
The object description
H'M THE SYSTEM
Ph. 00359 888 923 025, 00359 56 828 476
e-mail: gmstroi@abv.bg
Site: www.gmstroi.bg
Site: www.gmstroi.imot.bg
Skype: gmstroi2
Houses on one family in district "Budzhaka" near Sozopolja.
East house consists from:
- A ground floor – four warehouse and garage for two cars. / the area of 148,96 sq.m. the warehouse area, + 43,55 sq. m garazh./
- The ground floor - kitchen-gostinnaja-dining room, a laundry, WC, a vestibule and a ladder platform. / the area – 111,14 sq. m. /
- The second floor – four bedrooms, 2 bathrooms – WC, storeroom, a vestibule, a ladder platform and three opened terraces on a roof. / the area of 111,26 sq.m., plus (15,57 +6,28+3,90) sq.m. open terraces on a roof /
- The third / a terrasovidnyj/floor – a bedroom, bathing – WC from a jacuzzi, storeroom, a ladder platform and an open terrace on kryshe./the Area 79,09., plus 20,52. An open terrace on kryshe./
The developed built up area: 494,00., plus 46,27 open terraces on a roof, together with 50,088 % ideal parts with the building right to the settled ground area.
The price: at inquiry  The information on object
Type of object of real estate: the house (a cottage, a country house)
The address: Bulgaria, Kavarna
Operation: Sale
The area (м2): 878
Total cost: 1 440 000€
Site: At the sea
Этажность: 5
The company: GS Innovation Ltd.
The contact person on this object:
Evgenie Sokolenko
E-mail: office@gsi.bg
The object description
Spa Villa Vallenti, located on the bank of the Kavarnensky gulf of Black sea, is one of rare full realizations of modern concept about recreational lux. The summer residence has unique Spa the Center with pool, fitness by salon and a sauna.
The internal architecture impresses with the modern concept about distribution of spaces. The remarkable comfort is provided with high standards of execution, design furniture and the full equipment with a high class of black and white technics.
Coordinating achievements of modern technologies with harmony of the pure nature, Spa Villa Vallenti is a perfect place for high-grade rest of aristocrats of new time.
Spa the Center with a total area of 240 sq. m
* Pool
* Fitness salon
* the Sauna
* the Lobby-bar
* the Wine premise
Atrium
Barbecue
2 Apartments
8 Terraces with a total area of 80,3 sq. m
Garage premises of 55 sq. m
The area of real estate of 612 sq. m
The developed built up area of 878 sq. m  Greece, Thessaly, Larissa — the house in a city
450 000€, 536 m ²
Babis Sidiropulos
104915156814951
To contact the seller
It is constructed in 2002
3-storeyed building
Living rooms: 12
Floor space: 348 m ²
The combined bathrooms: 1
The sea in 20 km
Supermarket in 20 m
Personal parking
Personal garden
Balcony
Terrace
The Internet
TV
3х a condominium in Greece, the city of Larissa.
I sell 3х a condominium in Greece, the city of Larissa. 536 m ² + garage on 6 cars.
In the house three 4-roomed apartments, in everyone on 116 m ² (with a balcony of 140 m ²).
The lift, cellar with 3 rooms-closets, garage on 6 cars, a garden site.
In apartments a central heating, мебелированная the kitchen, the built in cases.
The house is constructed in 2002, the developed infrastructure, school in step-by-step availability, shops, to the sea of 20 km.
If you had an interest, write, I will send also other photos.Greece, Thessaly, Larissa — the house in a city
450 000€, 536 m ²
Babis Sidiropulos
104915156814951
To contact the seller
It is constructed in 2002
3-storeyed building
Living rooms: 12
Floor space: 348 m ²
The combined bathrooms: 1
The sea in 20 km
Supermarket in 20 m
Personal parking
Personal garden
Balcony
Terrace
The Internet
TV
3х a condominium in Greece, the city of Larissa.
I sell 3х a condominium in Greece, the city of Larissa. 536 m ² + garage on 6 cars.
In the house three 4-roomed apartments, in everyone on 116 m ² (with a balcony of 140 m ²).
The lift, cellar with 3 rooms-closets, garage on 6 cars, a garden site.
In apartments a central heating, мебелированная the kitchen, the built in cases.
The house is constructed in 2002, the developed infrastructure, school in step-by-step availability, shops, to the sea of 20 km.
If you had an interest, write, I will send also other photos.
|









